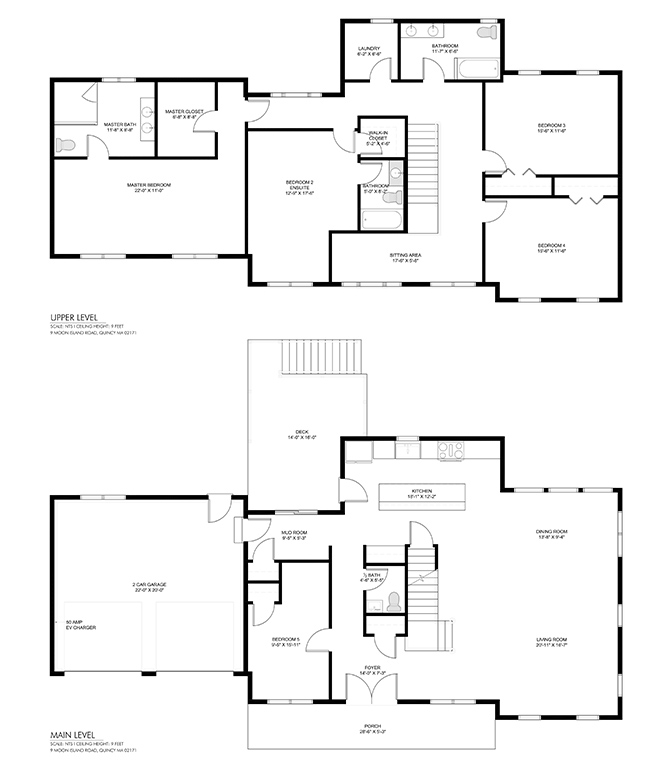At our firm, we offer a comprehensive range of services to support you in every aspect of your interior design project. Available either in-house or virtual. Here is an overview of what we provide:
Interior Architectural is recommended for projects that requires structural, electrical and plumbing changes from the existing layout. This service offer a detail floor and elevation that is stamped and used for construction permit. 3D mock up is suggested for larger scale design and commercial spaces.
Interior Design plan is recommended for smaller structural changes while keeping the existing electrical and plumbing. Esthetic changes to everything that is attached to the house permanently. Examples: wall covering, paint, hardware, trims like baseboard, fixtures, lighting, tiles, flooring, etc. This service offer a floor, elevation plan, 3D mock up, material samples and design board.
Interior decorations is the design of the space with items that are not or semi-attached such as furniture, art, accessories, soft good, area rugs, floor or table lamps, etc. This service offers a furniture, art and accessories layout plan, 3D mock up, material and design board.

During the first consultation, which lasts approximately one hour and is free of charge, we take the opportunity to understand our client’s requirements and discuss the scope of work. This initial meeting sets the foundation for our collaboration.
Before the design process commences, we engage in detailed discussions with the client to clearly define the scope of work. This ensures that everyone involved has a clear understanding of the project’s objectives and requirements.
Throughout the design and construction phases, we conduct regular onsite visits to the location. These visits allow us to closely monitor the progress, address any potential issues, and ensure that the project is executed according to the design plan until completion.
Prior to commencing the design phase, it is crucial for us to accurately measure and document the existing space. This involves taking photographs of the space in its original state and making detailed notes of important aspects that need to be considered during the design process.
We engage in phased design meetings with the client to present and discuss the proposed design concepts, ensuring that their vision and preferences are incorporated into the final plans. These meetings serve as opportunities for collaboration and feedback.
Once the design has been refined and approved, we proceed to develop the final plans. These comprehensive plans encompass all aspects of the project, including layout, materials, finishes, and fixtures. We then present these final plans to the client, providing a clear visualization of the envisioned space.
Guidance: Budget planning, construction planning, product allocation, procurement and purchases, furniture, art and accessories placements
Material samples: paint, wallcovering, tiles, flooring, trims, hardware, commercial substrate, etc..
Visual Tools: Floor plans, elevation plans, 3D mock-up, Design boards
Copyright © 2023 Bo Toun Design. All rights reserved.
Website Designed & Developed By Ve.Digital